
The vibest, winningest space at NYU
How supergraphics came to define a new athletic facility

When it opened in 2023, the John A. Paulson Center at New York University became an instant hit with the campus community. The 23-story building is a Rubik’s Cube-like stack of uses, from classrooms to administrative offices, from performing spaces to student housing. Grounding the Paulson Center—metaphorically and quite literally—is an athletic facility. NYU Athletics is a source of campus pride, a node for wellness and recreation, and a key interface with the surrounding community. As the new building took shape, Ummo’s challenge was to celebrate the identity of the athletic program: simultaneously integrating it into the building, while making it stand out.
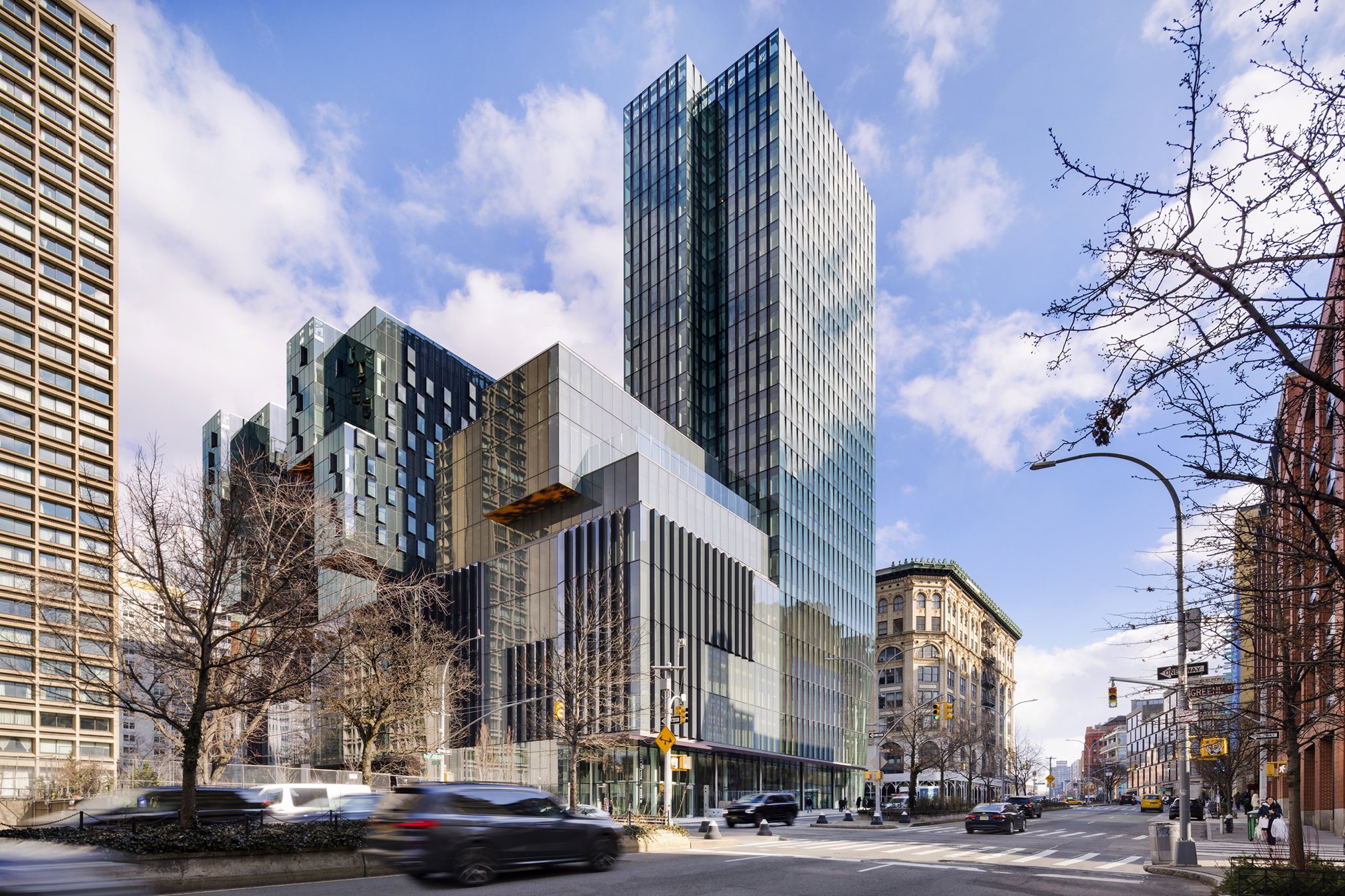
The Paulson Center site at 181 Mercer Street was previously occupied by a single-use athletic and recreation facility. Now, although athletics was one of many building elements, it remained perhaps the most public-facing, accessible uses. Along with athletics leadership and an architectural team, Ummo contemplated ways to highlight NYU athletics within a complex context.
Our intention was to reinterpret the familiar, historical identity of the NYU Athletics program, turning it up to the scale of the new facility. At the Paulson Center, students, faculty, athletes, and community share the athletic complex, which spreads across three levels: the ground floor and two below-ground stories. Inside are a six-lane swimming pool, jogging track, squash courts, a fitness room, and more. It is a quintessentially New York vibe—diverse, cool, no-nonsense, a little subterranean.
It is a quintessentially New York vibe—diverse, cool, no-nonsense, a little subterranean.
Across a complex footprint, we identified opportunities for the brand and the architecture to intersect. Our design stitches together uses, volumes, and moods. In the reception area, lights and dimensional surfaces subtly reference the NYU Athletics brand. Throughout the building’s circulation, large-scale displays reveal glimpses of the university’s history. And in high-intensity areas—like weight rooms and tracks—bright, abstracted graphics pulse with energy.
Our design process began with the most fundamental element of the NYU Athletics identity—its vintage monogram. By abstracting the letterforms of N, Y, and U, we created a set of angular containers. Sometimes, these containers remained monochrome, lending to the Paulson Center texture. Other times, the containers emphasized linework, defining architectural volumes with striking geometric patterns. And throughout, these containers featured larger-than-life monochromatic images, reminiscent of New York City’s ubiquitous wheat-paste posters.
The adaptability of this geometrical, modular approach had a purpose: to define distinct areas of the athletic facility, helping users instinctually navigate across three levels.


Cut and wheatpaste—New York City’s ubiquitous wheatpaste posters served as the inspiration for monochromatic, large scale graphics. Slices of the NYU Athletics logo, meanwhile, lend the design a dynamic, versatile geometry.
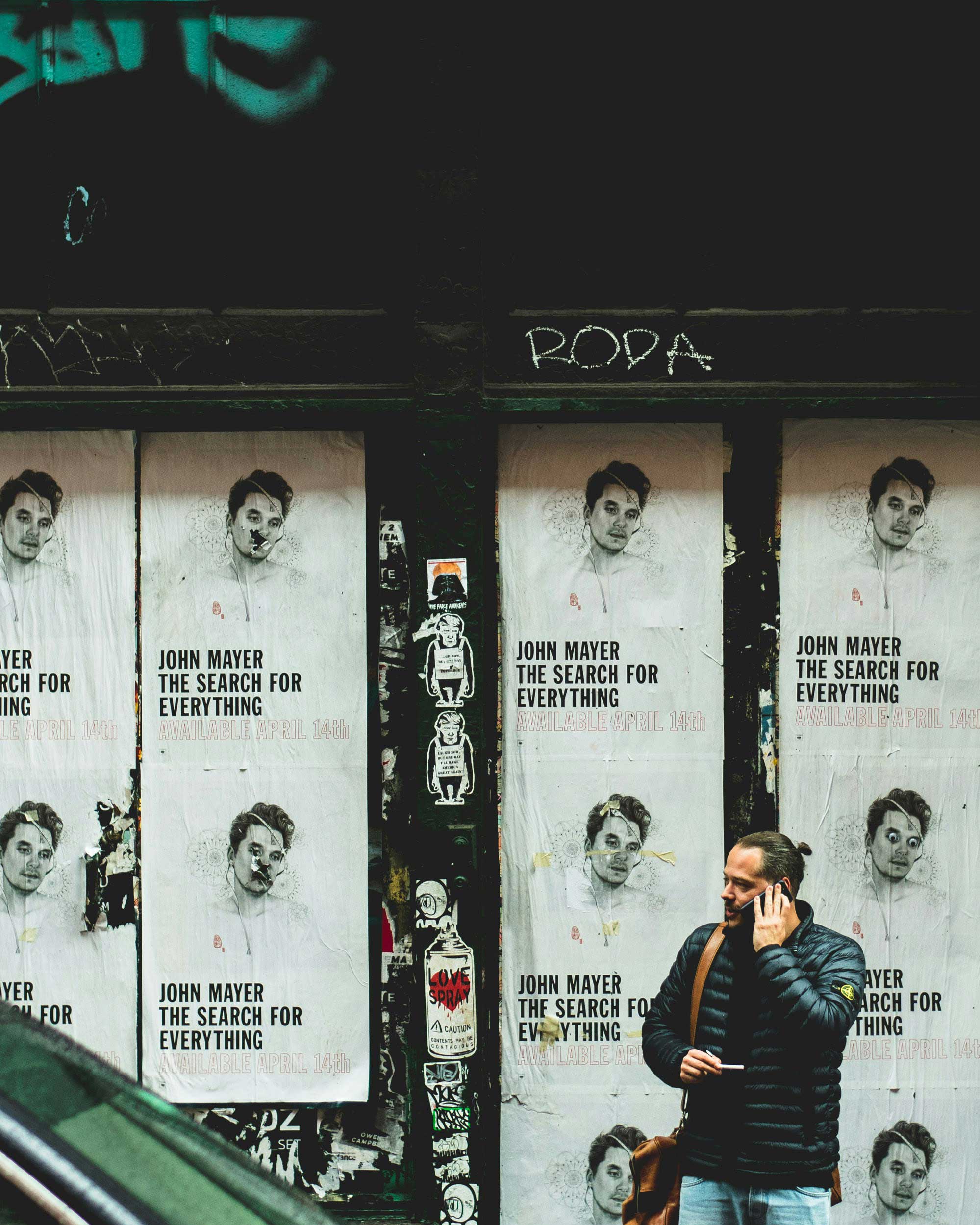

On the ground floor, as visitors enter, they are greeted by a community-oriented cardio studio, lounge areas, and reception. Here, the graphic strategy is at its most direct—the brand appears consistently and grainy floor-to-ceiling graphics depict urban scenes around campus.
Down a flight of stairs, graphics grow more layered, buzzy, and dynamic. Powerful, journalistic sports photography is juxtaposed with dimensional lettering and abstracted elements of the identity. Here, large-scale digital screens heighten the hype, giving the space the feeling of a destination gym.
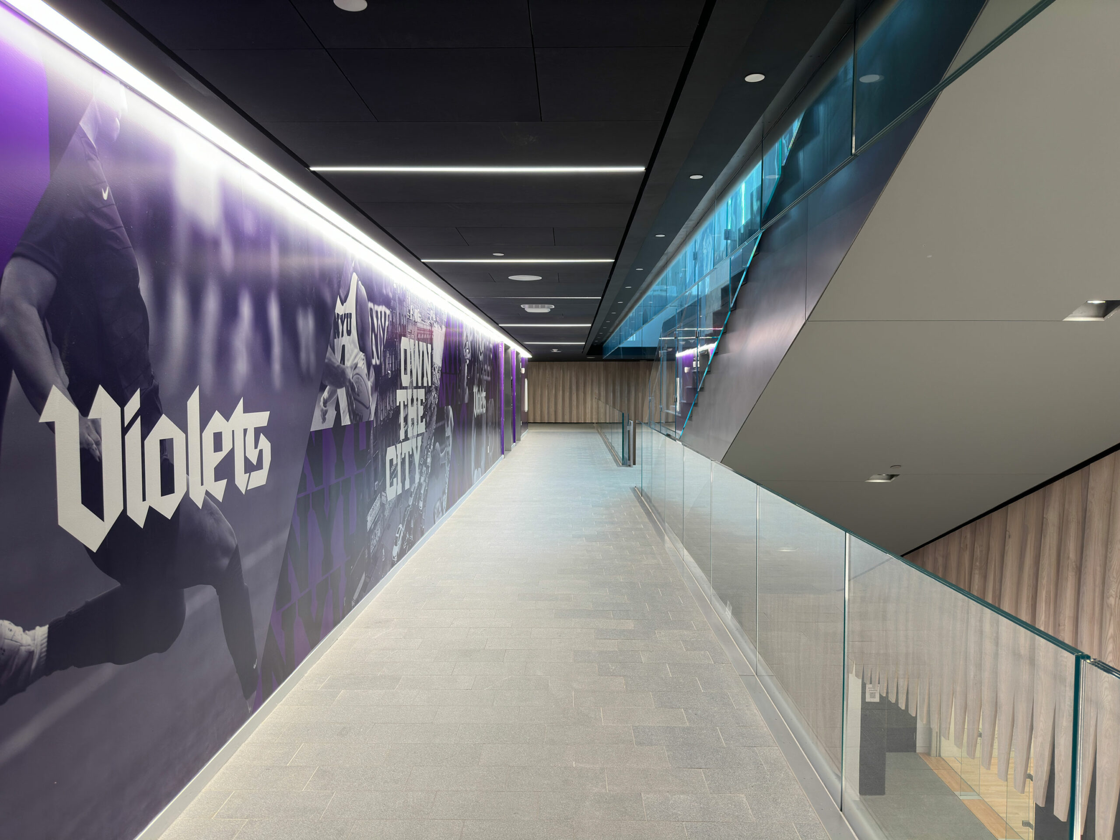
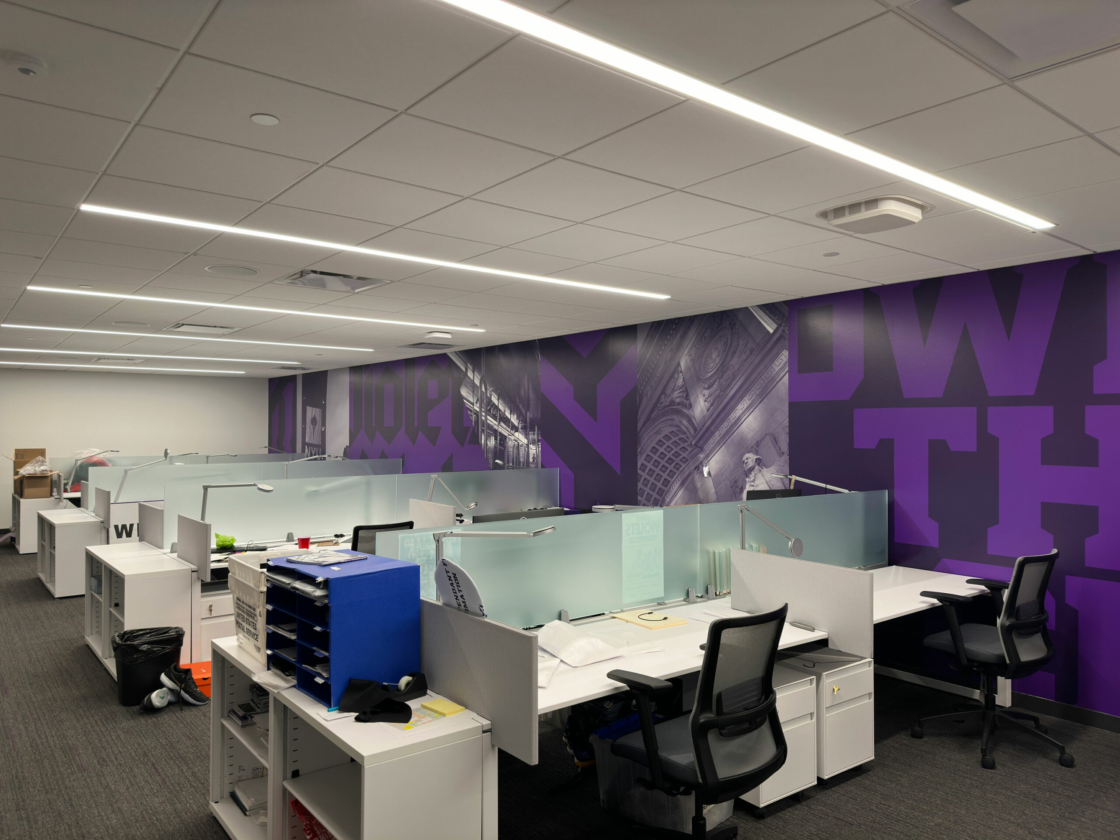


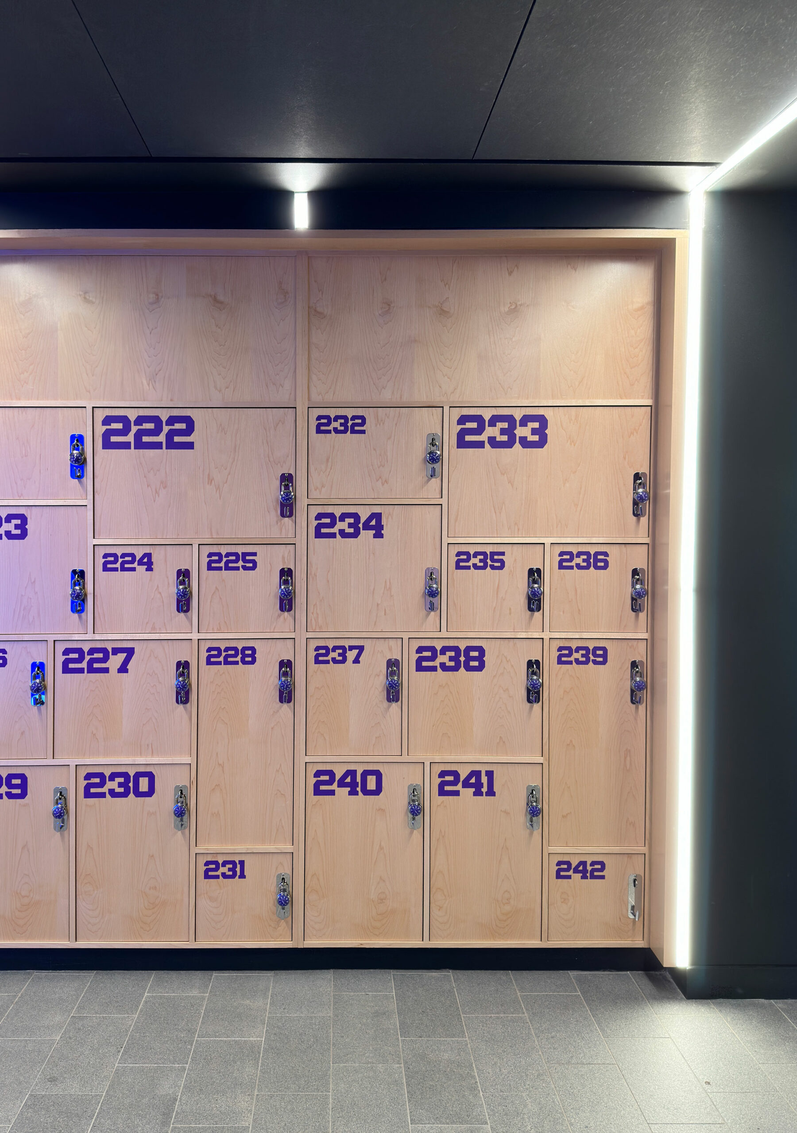
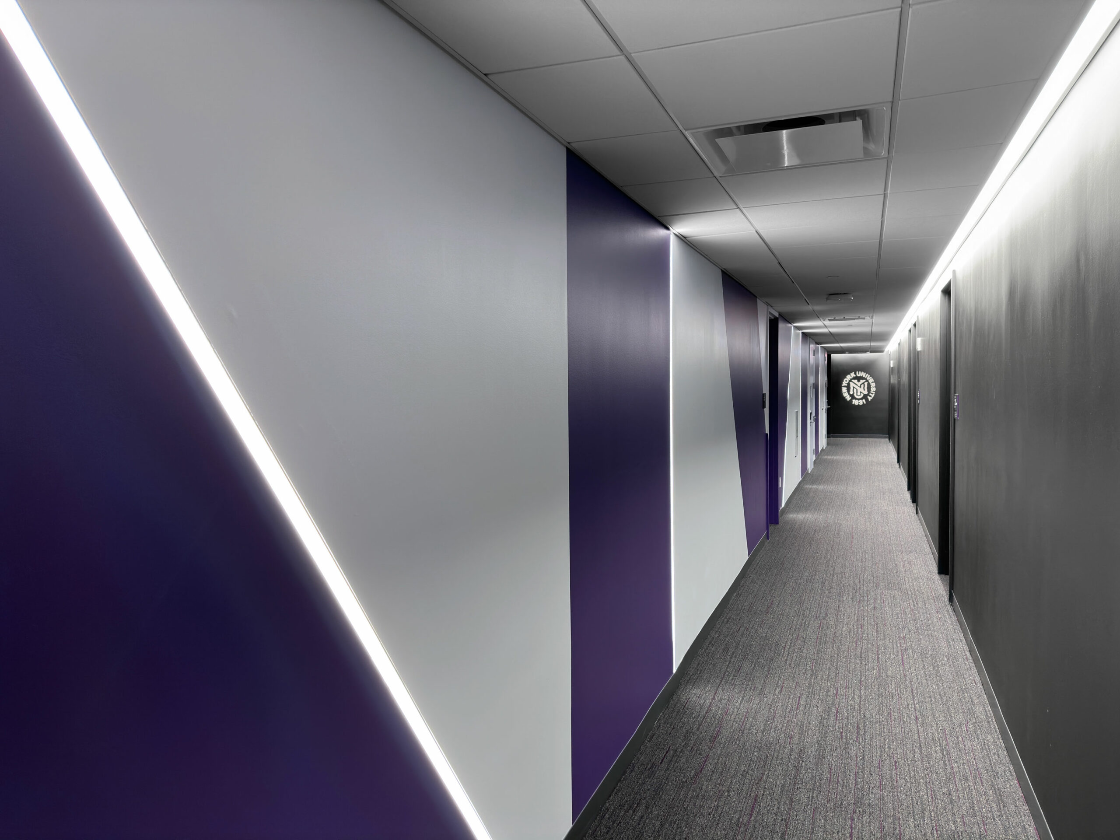

On the lowest floor, where corridors lead to lap pool and courts, the identity switches to underground chic. Along the NYU Athletics Hall of Fame, elegant monographs cover the walls, foregrounding trophy cases and historic images. On this floor, frequented by alumni and donors, NYU Athletics legacy is around every corner.
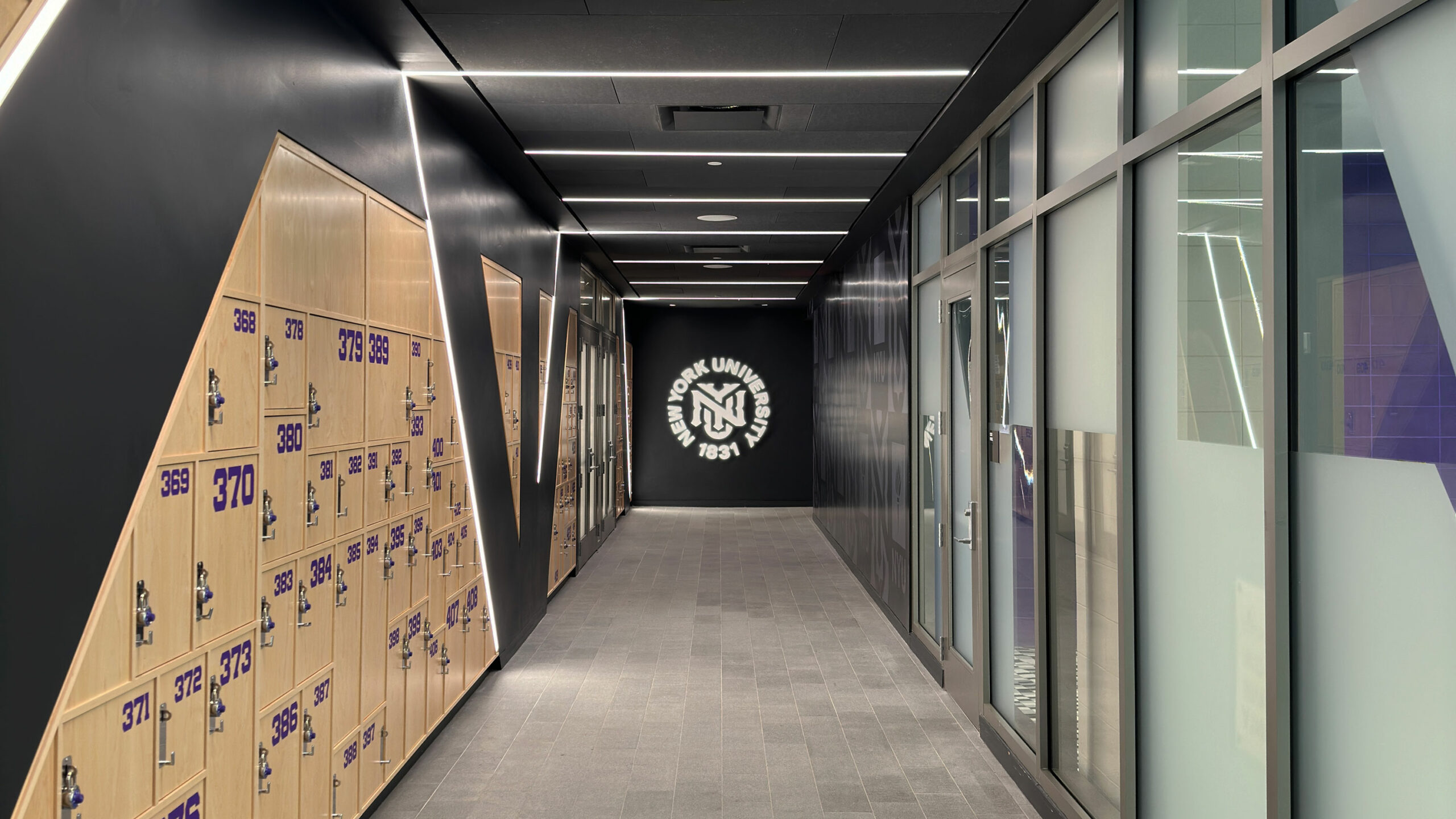
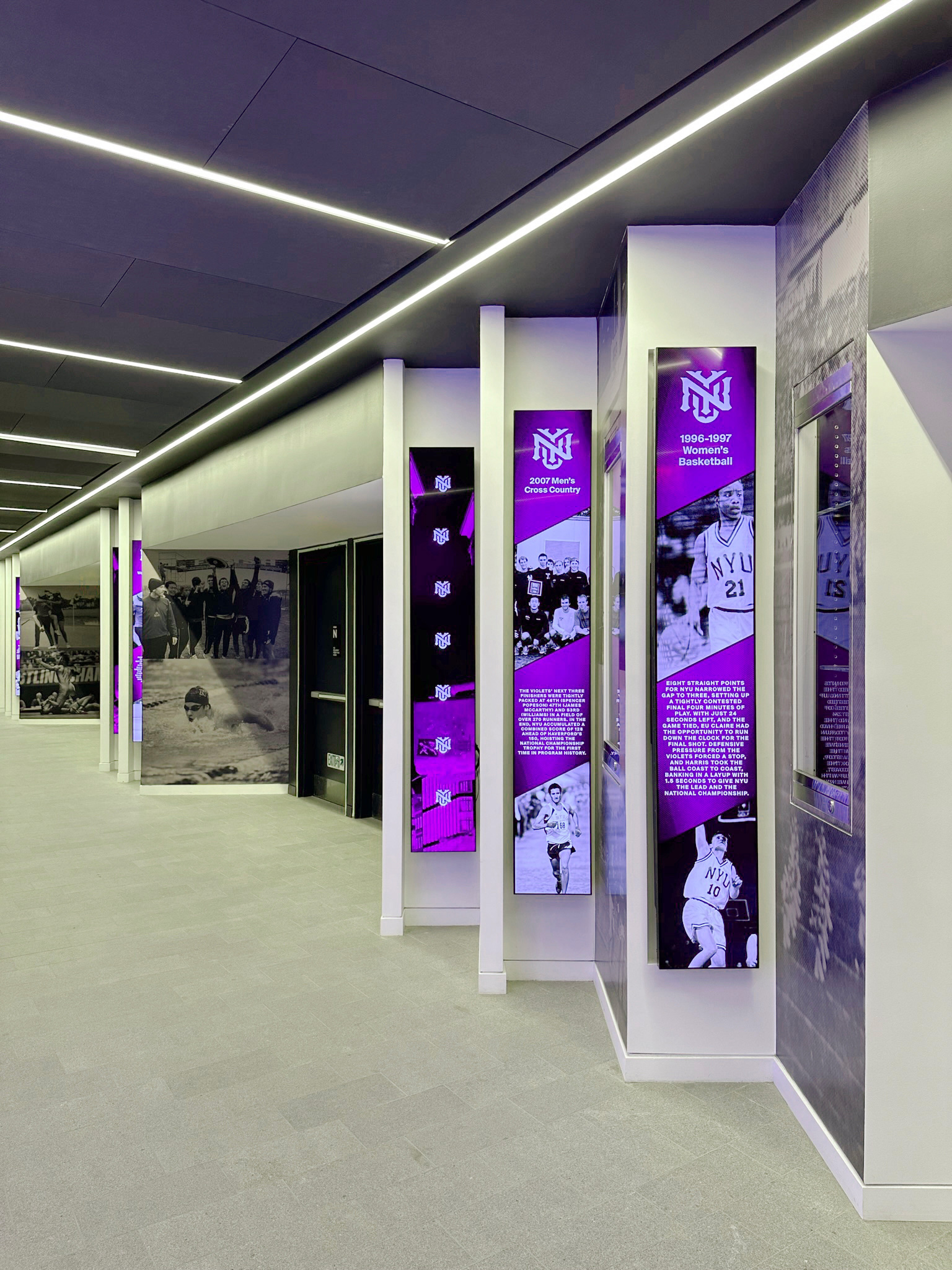
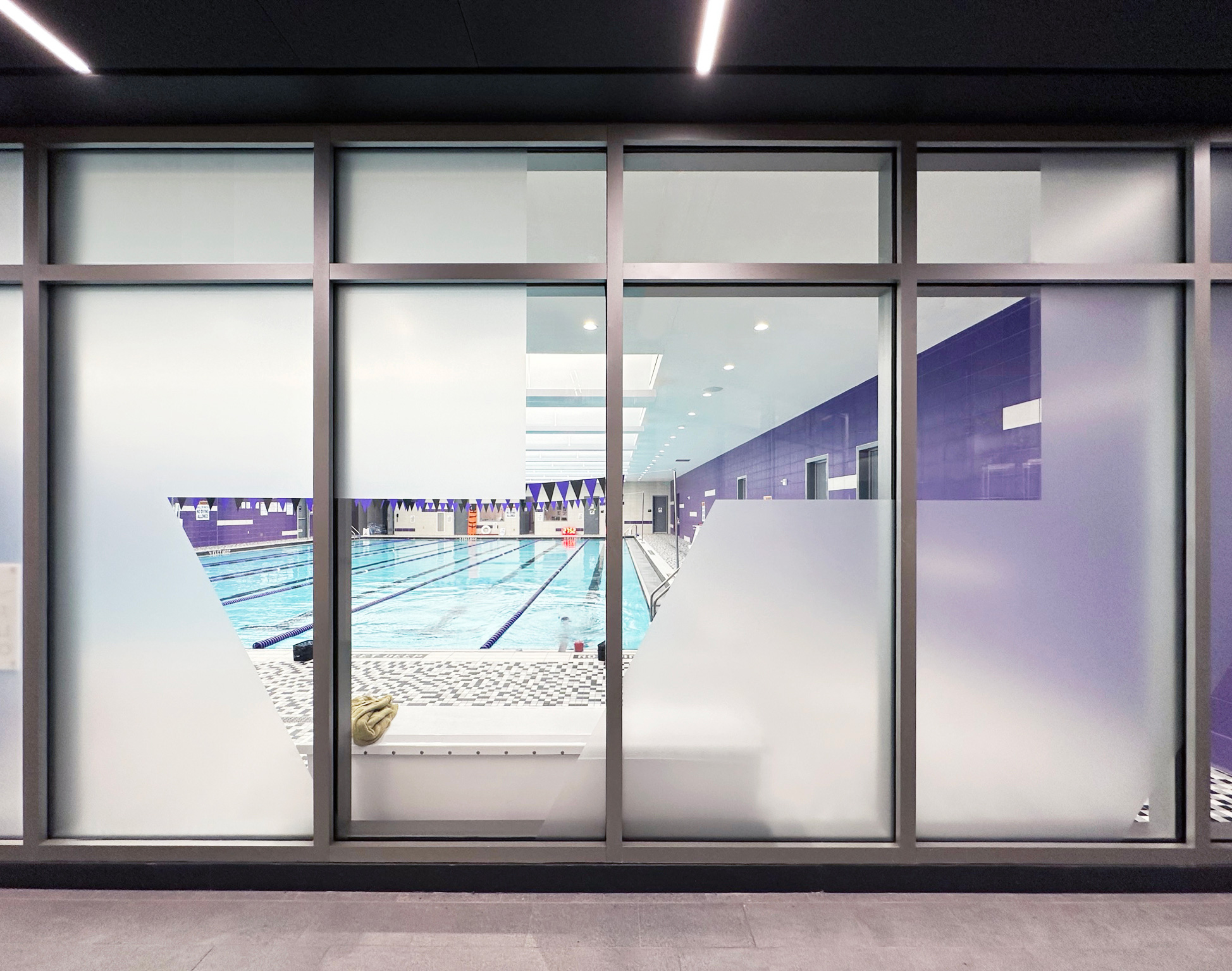
Piercing through multiple levels, Ummo designed a striking light installation. Our team created a multidimensional, 30-foot-tall tableau that playfully stacks, rotates, and abstracts letterforms. Light tubes traverse a deep black background, reflecting off glass railings and partitions. The “ceremonial stair,” as it has come to be known, greets the community with a photo-ready backdrop and a clear message. A column of light, a vertical axis, and more than a dash of New York attitude: there is no mistaking that this is the vibest, winningest space at NYU.
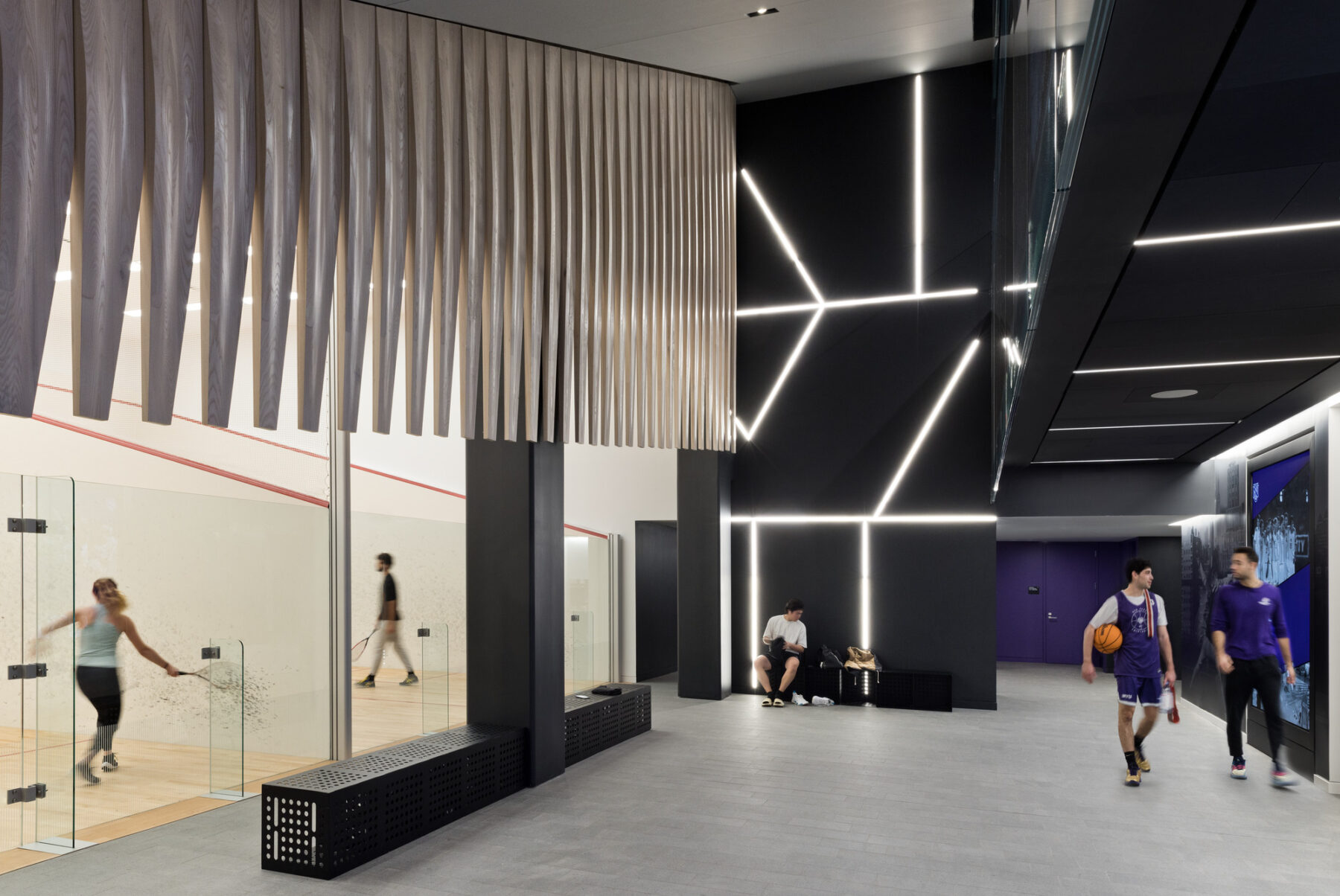
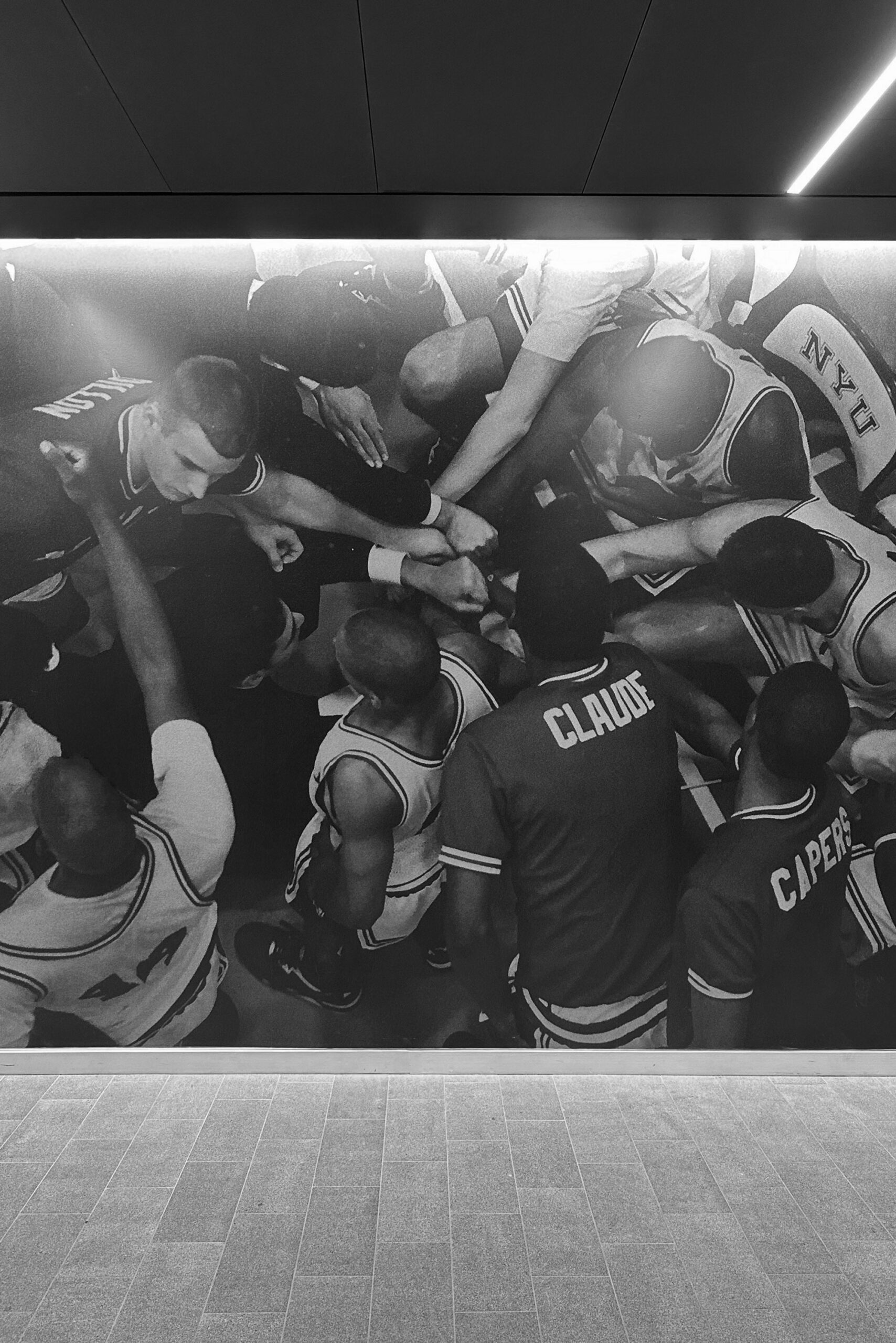
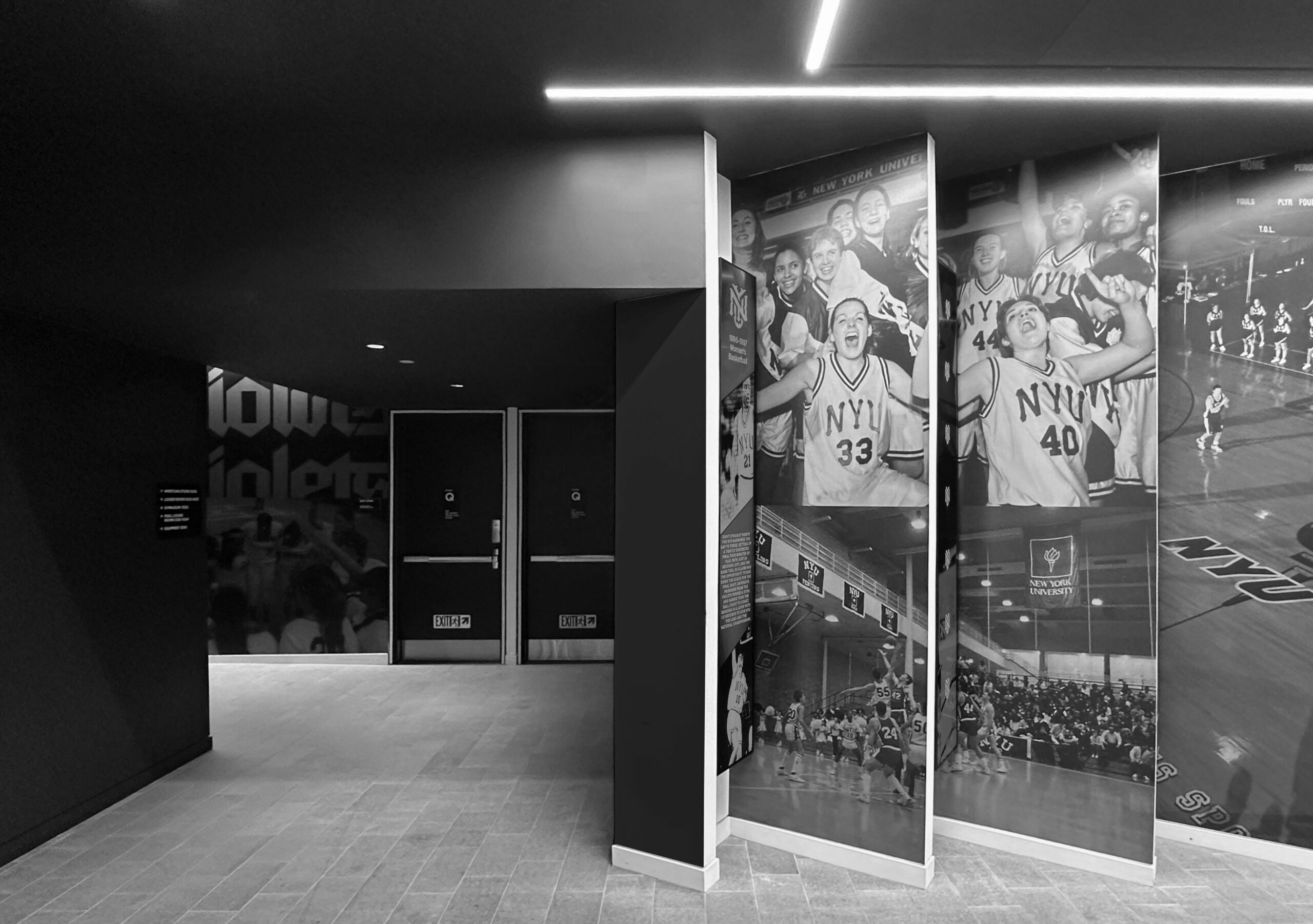
Colophon
Project
Environmental graphics for the NYU John A. Paulson Center
Client
NYU Athletics
Typology
Credits
KieranTimberlake, Davis Brody Bond, Sasaki
Go Violets
These days, NYU Athletics may be best known for its high-powered women’s basketball team, which won the Division III national championship in 2024. But in its early days—beginning in 1873—NYU was among the first collegiate football programs in the country.
